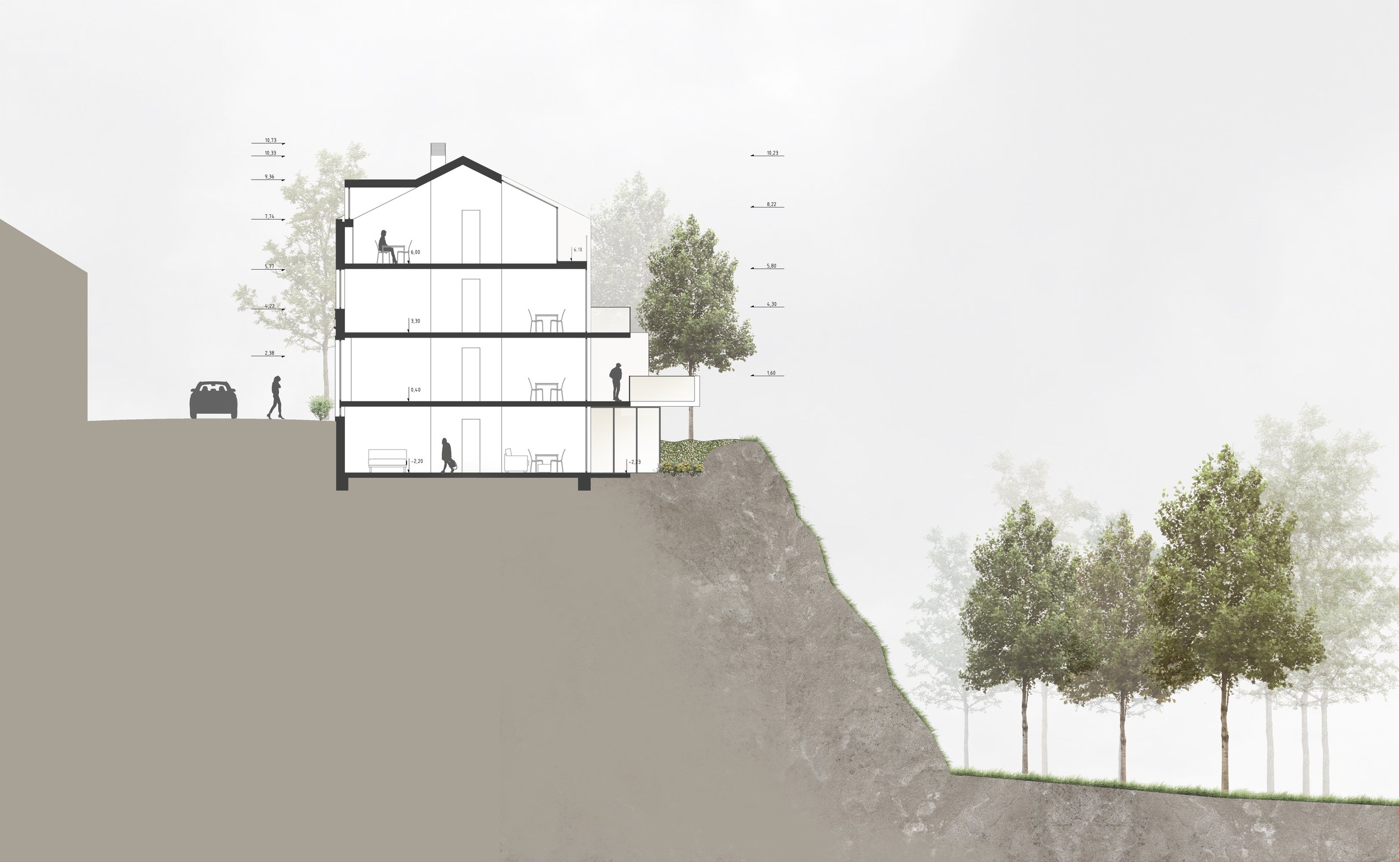The owner of the apartment founded Atelier Holcnerova with the aim of creating a soul and a cozy home for the whole family, that will enjoy the house as a holiday home in Portugal, and one day possibly move here permanently.
The first time we visited the apartment, it was clear that it was essential to connect the two generous balconies with the living area and kitchen, creating an extension of the space. On the first balcony, we have the continuation of the dining area, where an outdoor sink was incorporated. On the other balcony, we have an outdoor leisure area with sofas and a privileged view.
The living room was designed to welcome family and friends, a social area that is connected to the open space kitchen. It was essential, therefore, to create two different environments when necessary. To respond to this need, we designed a big living room cabinet that hides the television and also includes a bar.
The entire apartment was designed with warm, light colors, but with a touch of color through natural materials such as stone and wood. The apartment has plenty of natural light that is reflected in the noble materials.
The apartment has 3 bedrooms and 3 bathrooms. The first bedroom, the master suite, was designed thinking of an old couple in mind. The second bedroom, also designed for a couple, includes a sleeping area and a work area isolated from the rest of the house, as per the owner's requirements. Thus, the third bedroom was designed as a guest room and not least as a painting studio. In the suites, two elements stand out - the headboards of the beds. They were designed and created of two noble stones, the Azul Imperador stone and the Luminus stone, tailored to the space.


