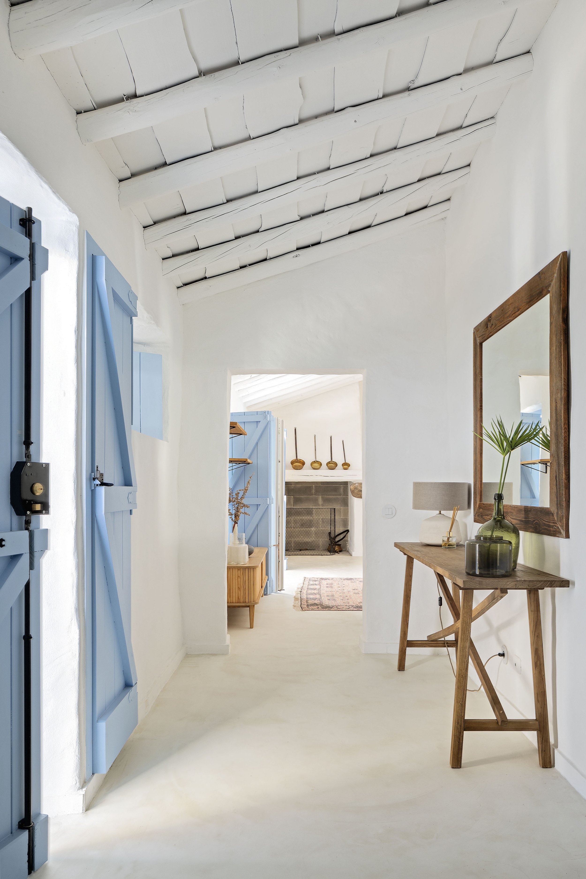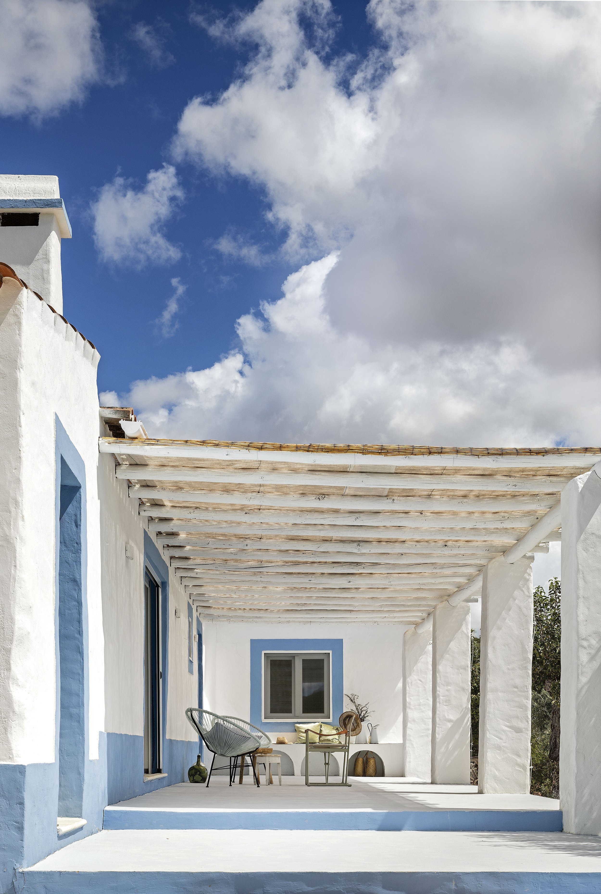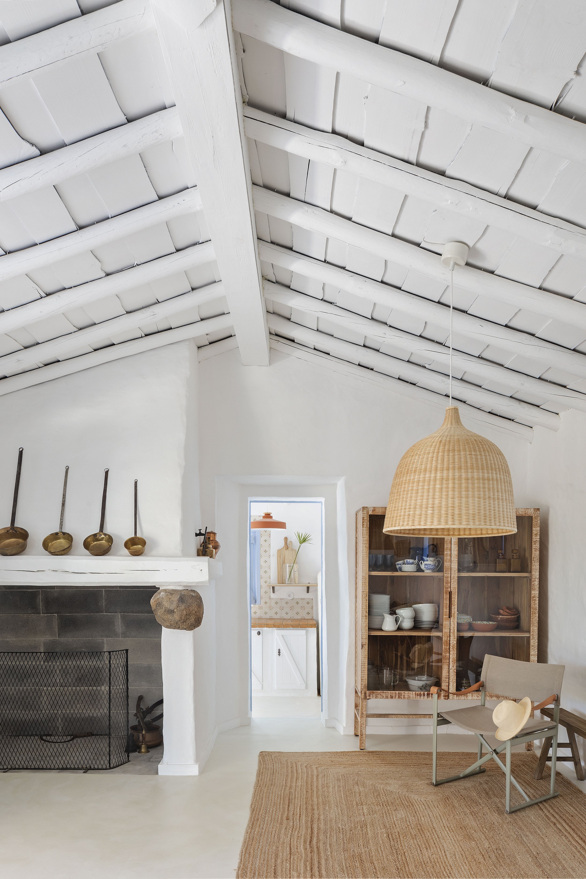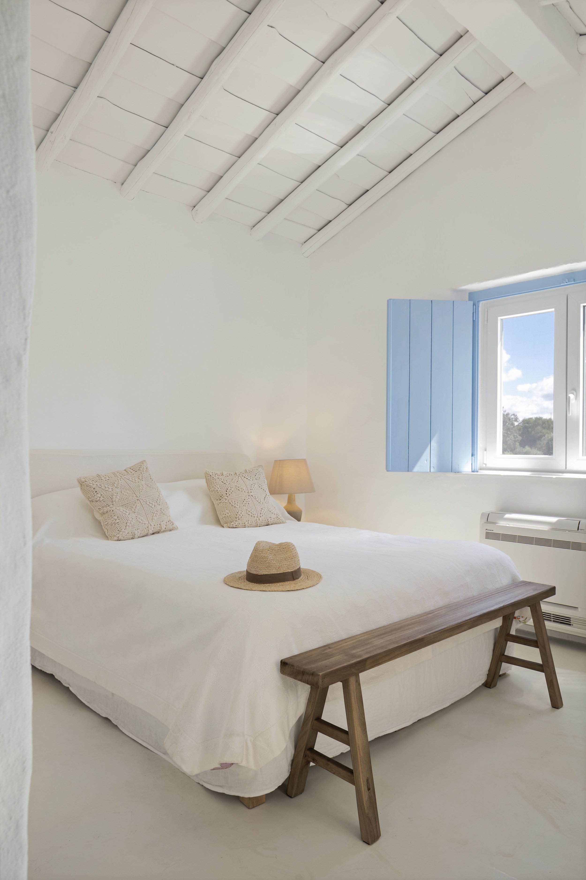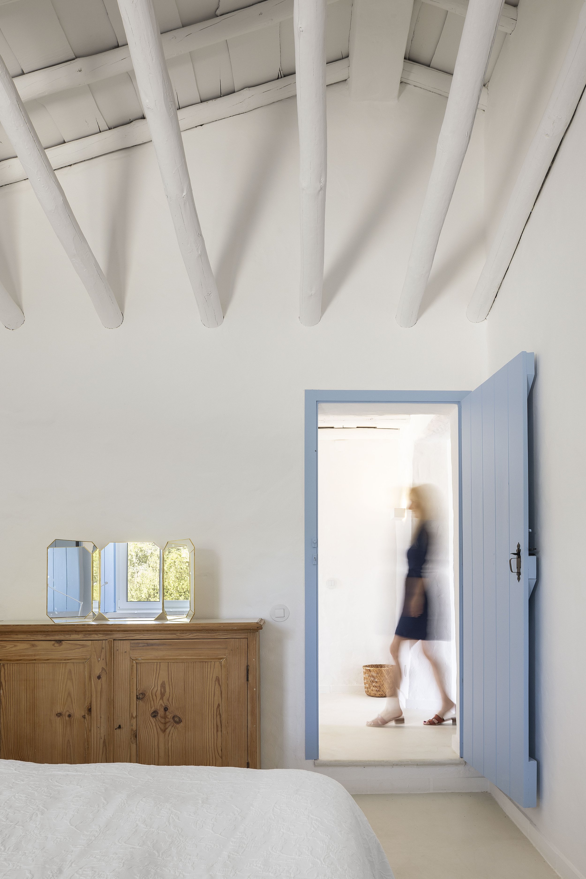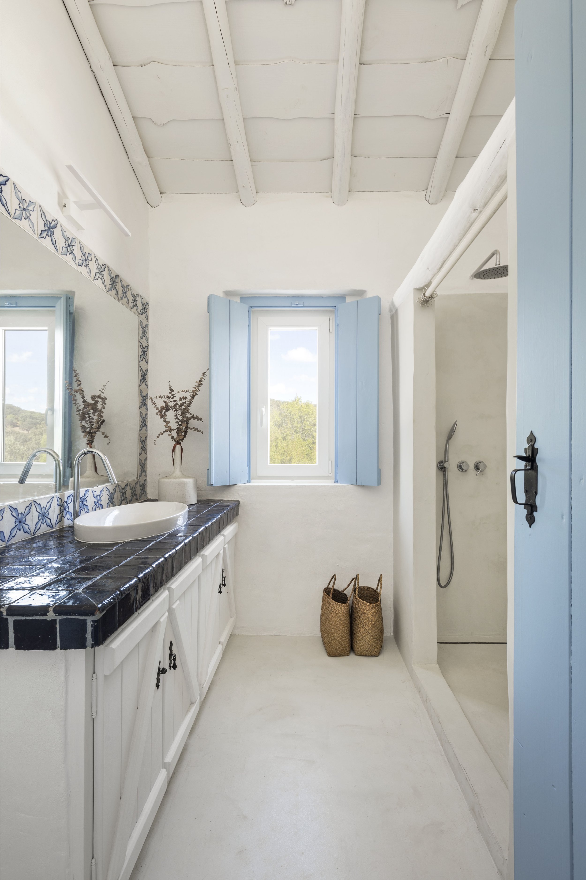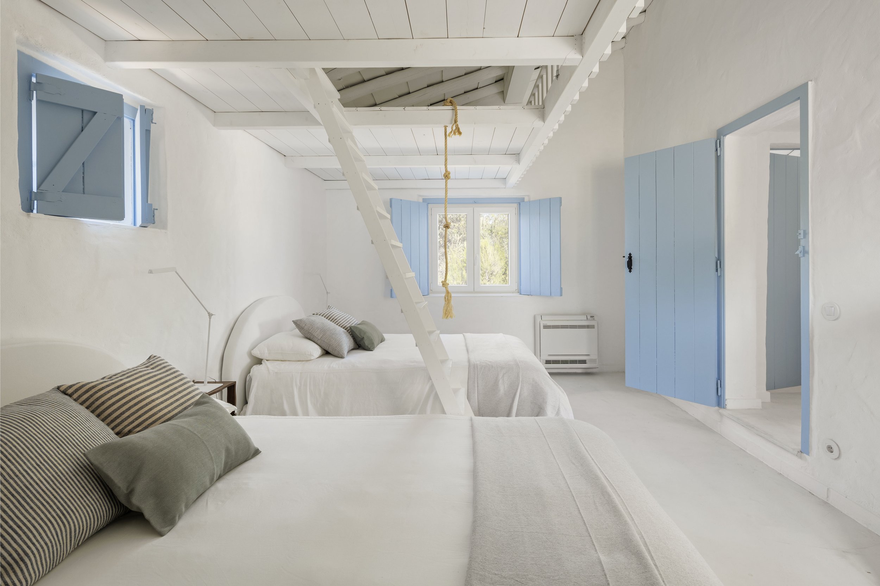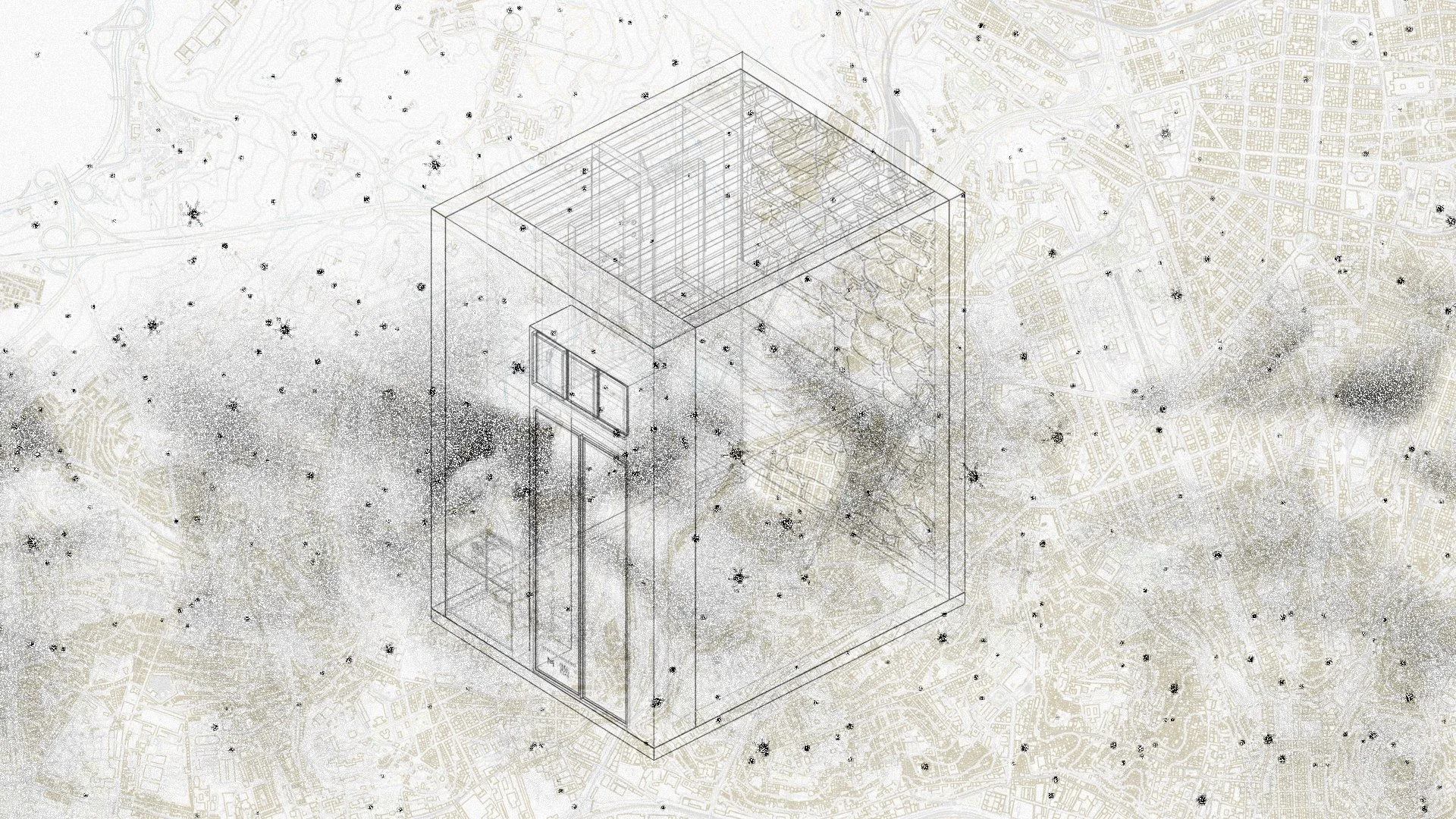It was a Saturday at the end of January when we first met the owner of the house in Alentejo, Monte da Mina, Santa Susana. Despite the winter chill in Lisbon, arriving at the property felt almost like stepping into a summer day. The sun was shining, the green trees cast delicate shadows over the warm stones, and the atmosphere was serene.
The estate had been purchased by the current owners in 1996 from a previous owner, an architect. The family was looking for a retreat outside Lisbon, a place that could offer calm and tranquility.
Their request was simple: to rebuild and modernize the house while preserving the essence of the site. With the family growing, it was essential to accommodate the needs of multiple generations.
A key element of the project is the porch, an essential transitional space between indoors and outdoors. The house opens onto this area in three ways: two doors from the kitchen and hallway, and a large opening leading to the main dining and living area.
Inside, we began by painting the double-pitched wooden ceiling white, creating a subtle play of light and shadow. The flooring throughout the house was finished in white microcement. In the kitchen and bathrooms, we sought to preserve as much of the original character as possible, blending it with contemporary touches, while retaining some of the original tiles.
All façades of the house were restored, with shutters and window frames painted in a soft sky blue. This color was also brought inside, creating a gentle contrast with the neutral tones throughout the home.

